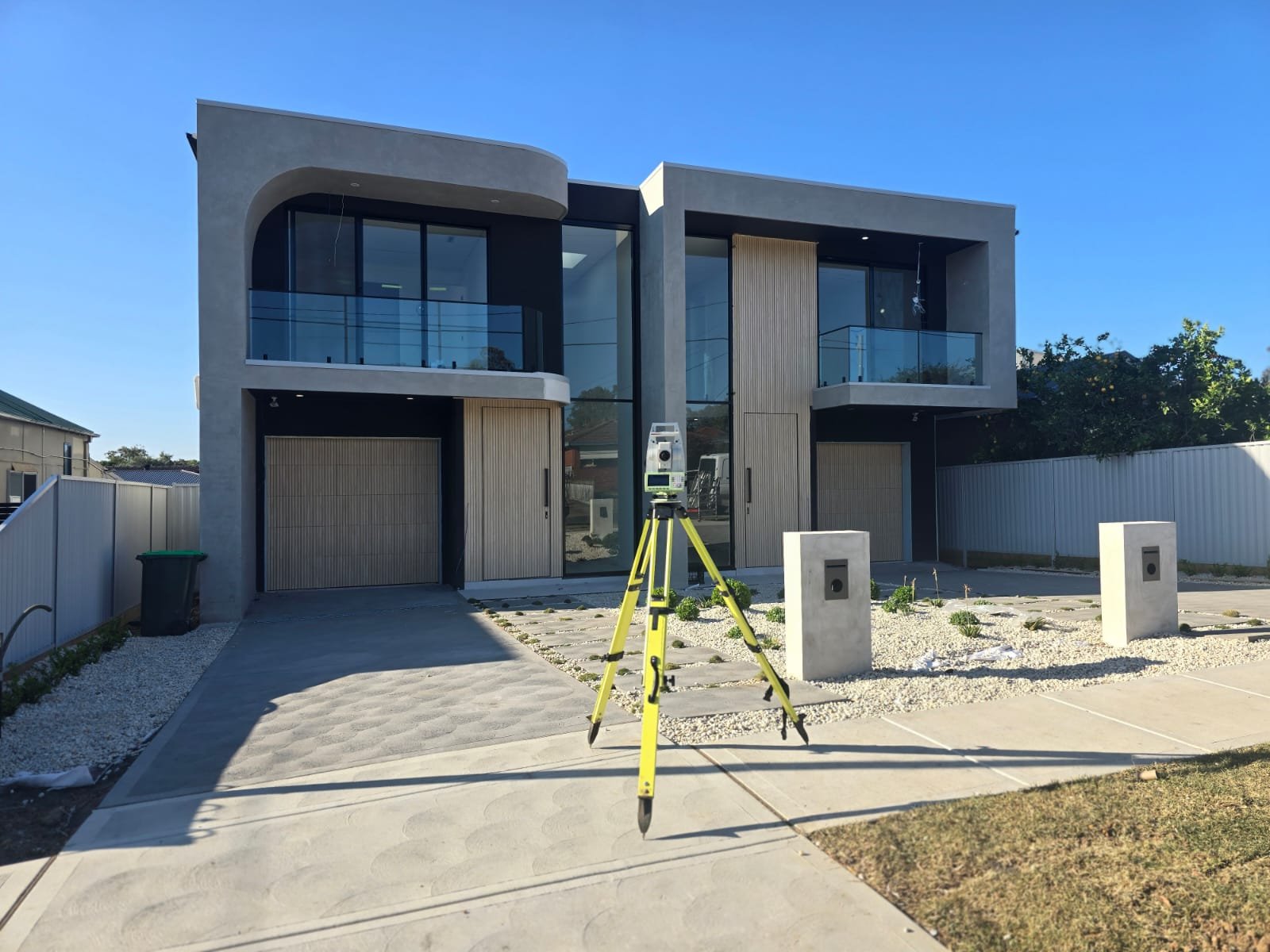
Subdivision Plans
What is a subdivision plan?
A Plan of Subdivision is essential for various land development and ownership needs. For developers, it is crucial for splitting a large area of land into smaller lots or parcels, making them ready for sale or development. This plan allows for the creation of individual titles or ownership rights for each lot, facilitating separate sales, construction, or other land uses. A well-crafted Plan of Subdivision boosts the marketability and value of the land.
Our Plan of Subdivision services are customised to meet the specific needs of each project. The process generally includes:
Land Assessment and Feasibility Study: We collaborate with your design and planning team, considering factors such as topography, existing infrastructure, access points, and local regulations.
Design and Drafting: Based on the assessment, we create a subdivision plan that includes lot configurations, road layouts, utility provisions, open spaces, and other relevant requirements.
Approvals and Documentation: We assist you in obtaining the necessary approvals and permits from local authorities.
Subdivision Implementation: Once the Plan of Subdivision is approved, we manage its execution, including surveying and marking lot boundaries, creating individual titles, and handling the documentation for registration. We ensure the subdivision is implemented accurately and in line with the approved plan.
Why Choose Ridgeline Surveyors?
A well-executed Plan of Subdivision is crucial for effective land development and titling. At Ridgeline Surveyors, our expertise in subdivision planning guarantees precise execution, regulatory compliance, and clear communication throughout the process. Partner with us to streamline your land subdivision and unlock the full potential of your property.
